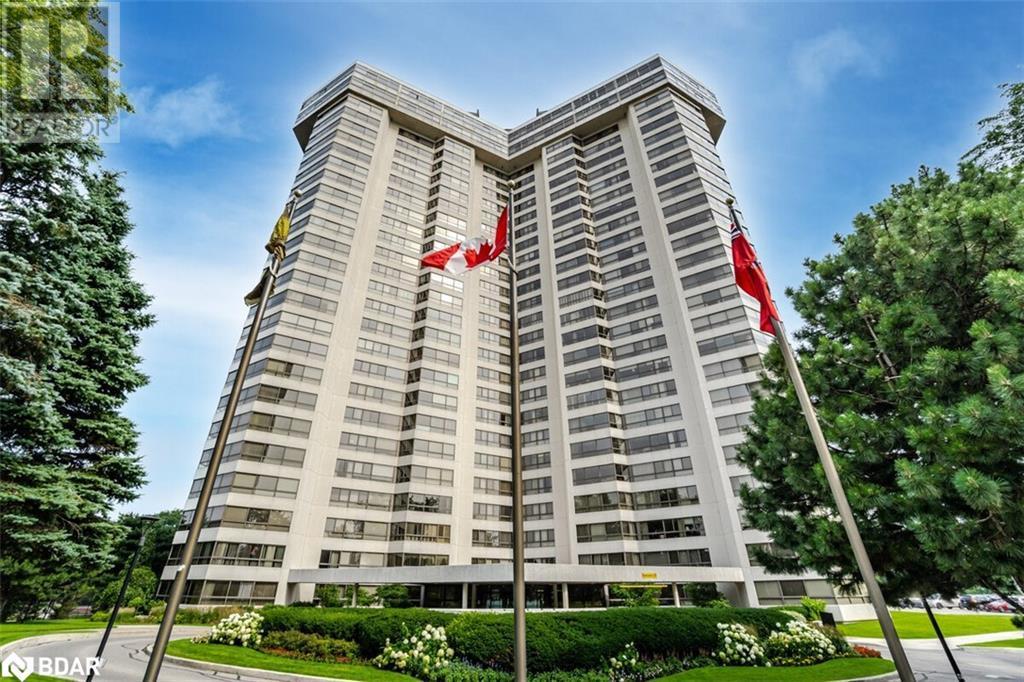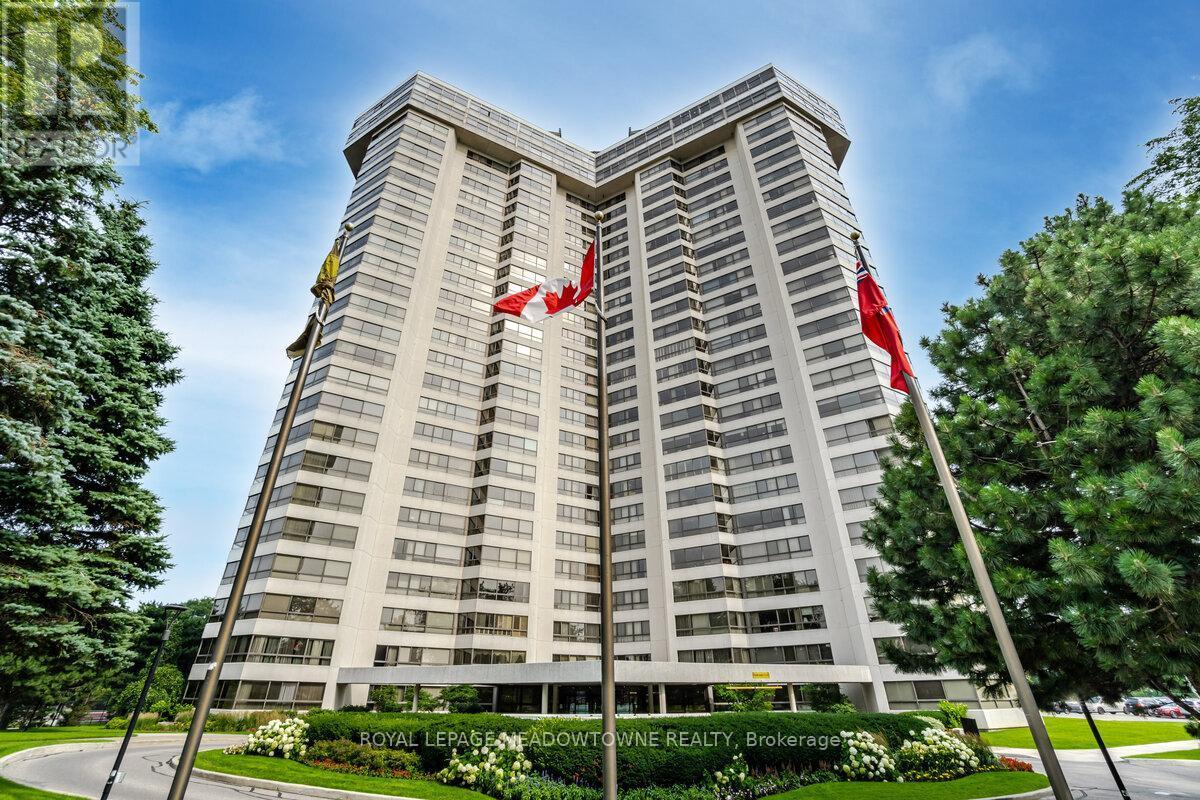Nusha Mathieson


Listings
All fields with an asterisk (*) are mandatory.
Invalid email address.
The security code entered does not match.
$1,599,900
Listing # X9009525
House | For Sale
9534 WELLINGTON 124 ROAD , Erin, Ontario, Canada
Bedrooms: 3
Bathrooms: 3
Fabulous Erin Custom Brick Bungalow, 2 Car Garage, .95 Acre Beautifully Set Back, Long Drive, 14 Car Parking! Bonus: ...
View Details$1,599,900
Listing # 40615157
House | For Sale
9534 WELLINGTON RD 124 , Erin, Ontario, Canada
Bedrooms: 3
Bathrooms: 3
Fabulous Erin Custom Brick Bungalow, 2 Car Garage, .95 Acre Beautifully Set Back, Long Drive, 14 Car Parking! Bonus: ...
View Details$779,000
Listing # 40595783
House | For Sale
237 2ND Avenue , Hanover, Ontario, Canada
Bedrooms: 2+2
Bathrooms: 3
Amazing Curb Appeal, Sought After Detached Stone Bungalow, Double Car Garage, 11 Years Old, Enjoy an Enclosed Front ...
View Details$779,000
Listing # X8375602
House | For Sale
237 2ND AVENUE , Hanover, Ontario, Canada
Bedrooms: 2+2
Bathrooms: 3
Amazing Curb Appeal, Sought After Detached Stone Bungalow, Double Car Garage, 11 Years Old, Enjoy an Enclosed Front ...
View Details$1,388,800
Listing # 40564858
Condo | For Sale
1300 BLOOR Street Unit# PH10 , Mississauga, Ontario, Canada
Bedrooms: 3+1
Bathrooms: 2
Spectacular Two Storey Penthouse Exudes Modern Elegance In The Award Winning Applewood Landmark Condo. Experience A ...
View Details$1,388,800
Listing # W8189866
Condo | For Sale
PH10 - 1300 BLOOR STREET , Mississauga, Ontario, Canada
Bedrooms: 3+1
Bathrooms: 2
Spectacular Two Storey Penthouse Exudes Modern Elegance In The Award Winning Applewood Landmark Condo. Experience A ...
View Details






