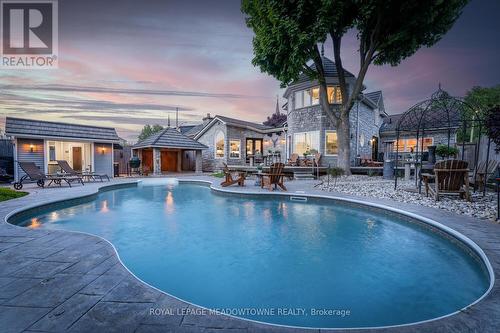



Betty D'Oliveira, Sales Representative




Betty D'Oliveira, Sales Representative

Phone: 905.877.8262
Mobile: 416.574.7253

324
GUELPH
STREET
Georgetown,
ON
L7G4B5
| Neighbourhood: | Georgetown |
| Lot Size: | 66.01 x 112 FT |
| No. of Parking Spaces: | 4 |
| Bedrooms: | 5 |
| Bathrooms (Total): | 4 |
| Amenities Nearby: | Hospital , Park , [] , Schools |
| Ownership Type: | Freehold |
| Parking Type: | Carport |
| Pool Type: | Inground pool |
| Property Type: | Single Family |
| Sewer: | Sanitary sewer |
| Appliances: | Dishwasher , Dryer , Microwave , Refrigerator , Stove , Washer , Window Coverings , Wine Fridge |
| Basement Development: | Finished |
| Basement Type: | N/A |
| Building Type: | House |
| Construction Style - Attachment: | Detached |
| Cooling Type: | Central air conditioning |
| Exterior Finish: | Stone |
| Foundation Type: | Poured Concrete , Stone |
| Heating Fuel: | Natural gas |
| Heating Type: | Forced air |